Fast Fact #1
145 units, Citrus High Height, Anthracite shell
Class of 1982 Engineering and Computer Science Center (ECSC)
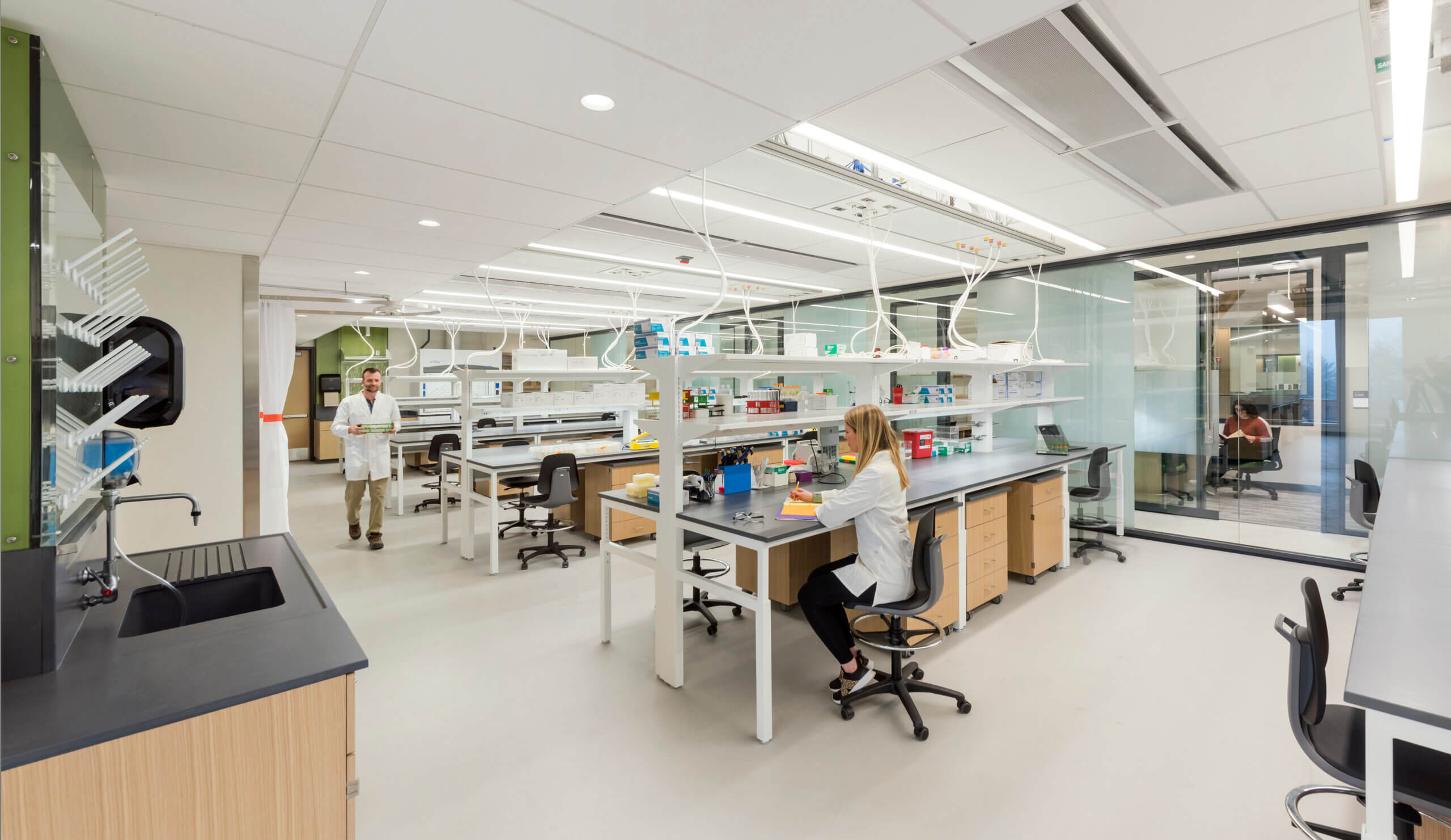
Biotech focused research groups within the Biological and Chemical Engineering programs at Dartmouth can now work side by side on the top two floors of the interdisciplinary research and teaching facility. This 20,000 SF wet lab space will encourage cross-discipline interactions and collaborations between fields that spark discovery and solutions.
Open floorplans and modular features within the laboratory spaces create an interior experience of openness and transparency. Glass walls makes the research visible to fellow researchers, students, and visitors.
145 units, Citrus High Height, Anthracite shell
20,000 square-feet facility
Architect: HGA
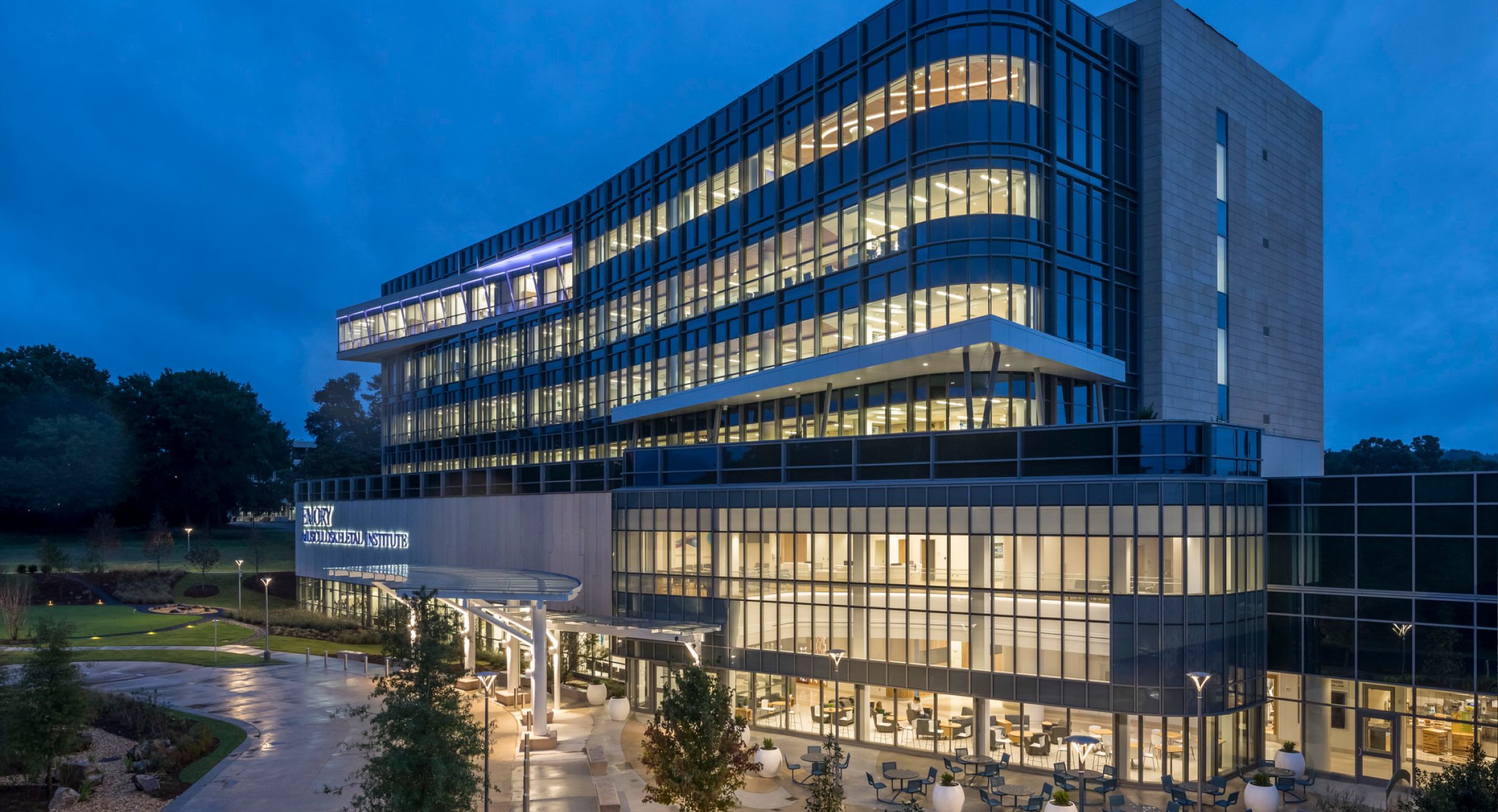
A people-friendly space designed to solve our biggest health challenges.
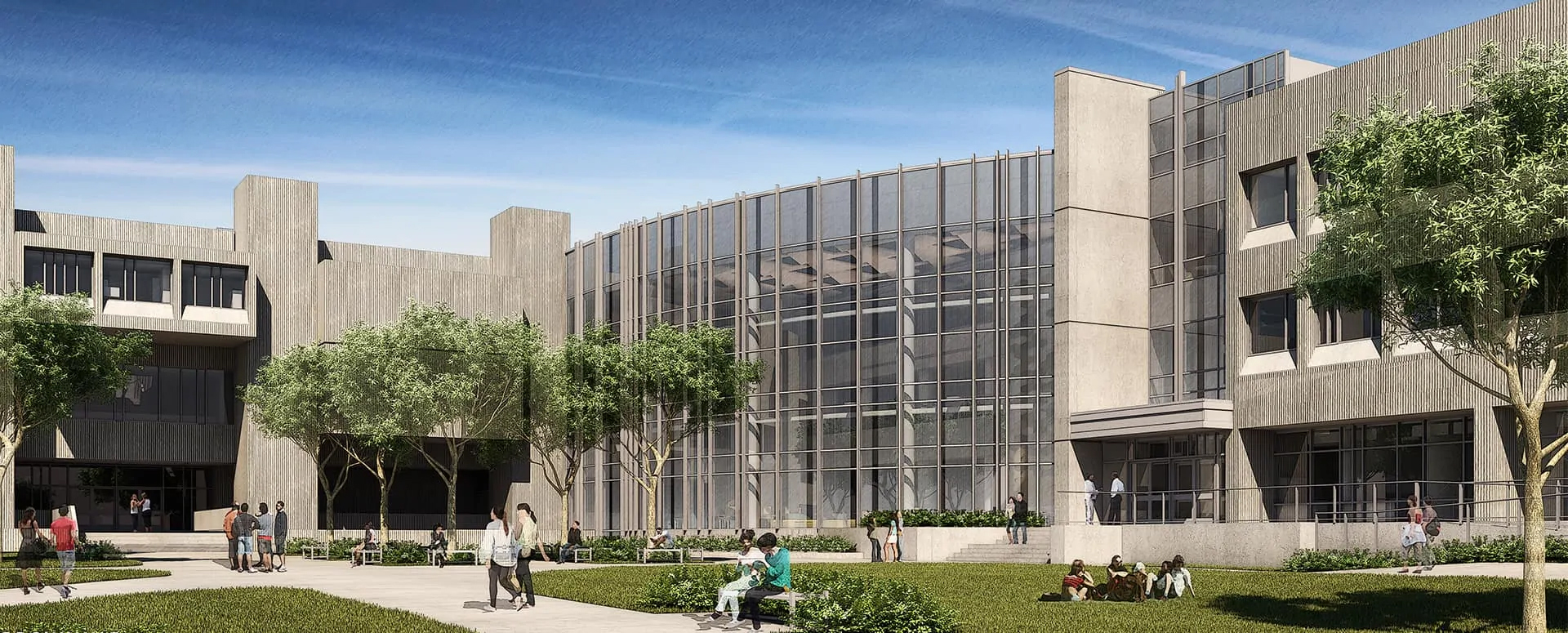
A project to promote hands-on learning, flexibility, and adaptability.
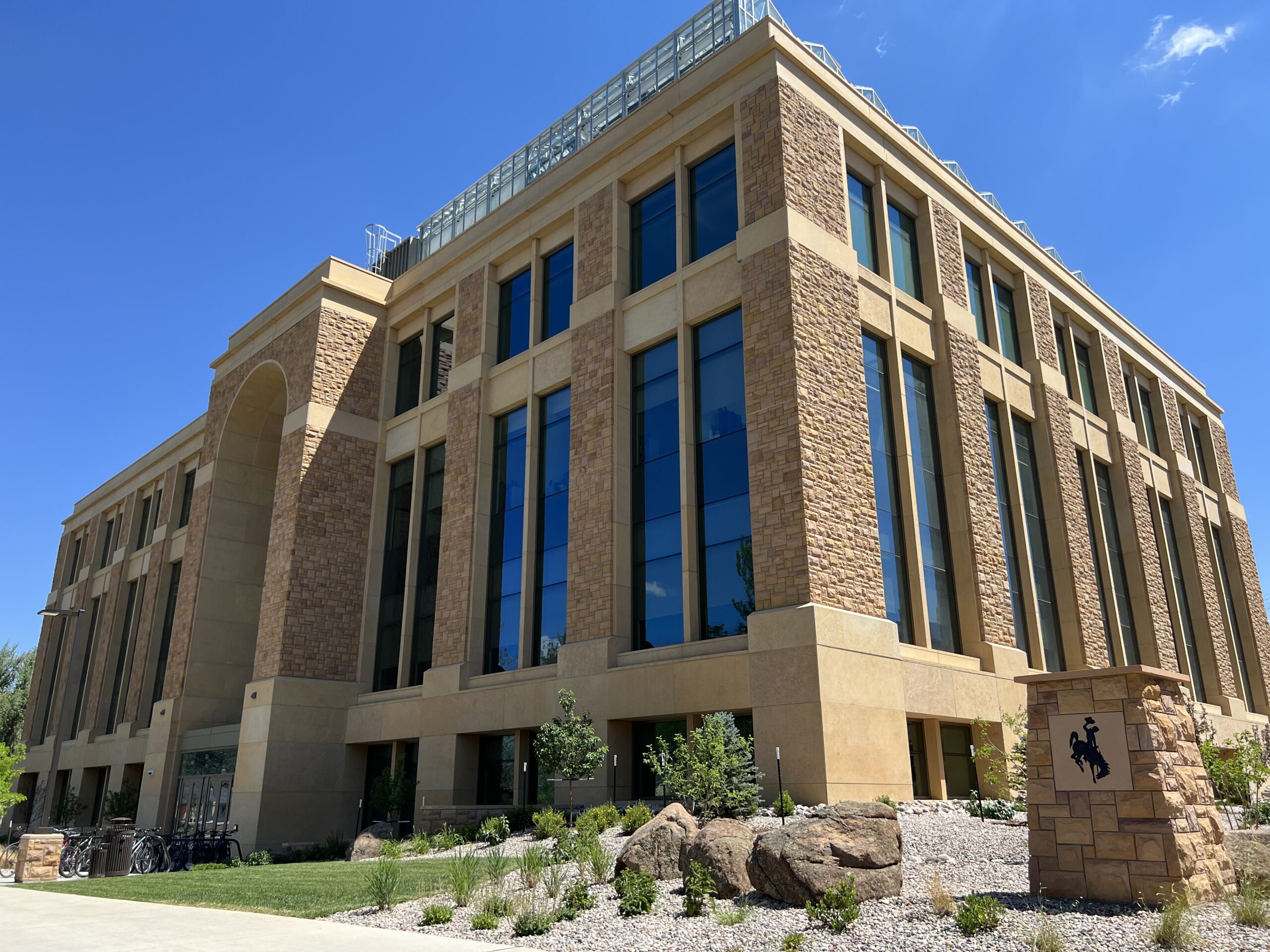
A plant growth facility that encourages groundbreaking collisions.
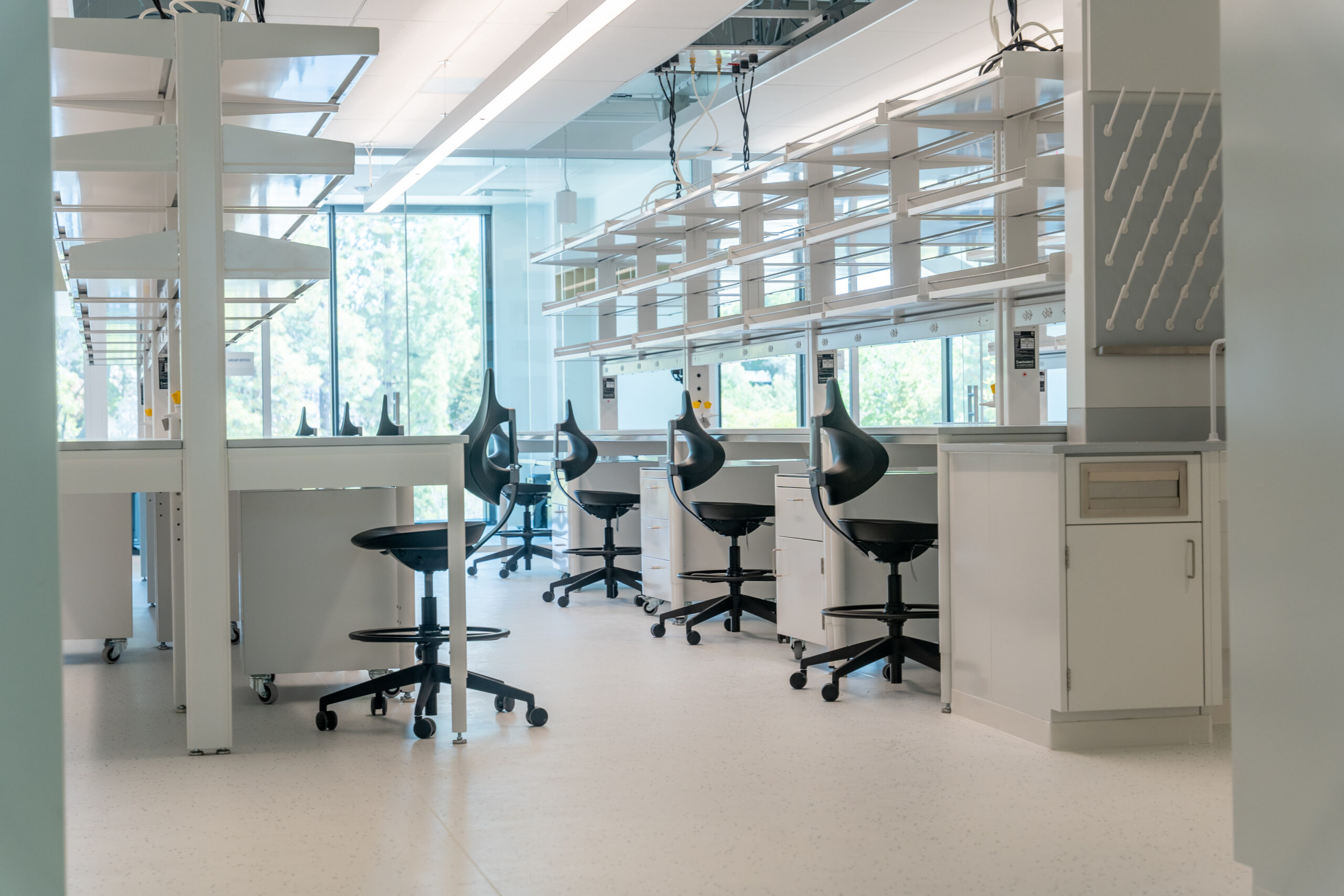
Major universities partner to accelerate scientific progress and understand complex diseases.