Fast Fact #1
380 Citrus High Height, Anthracite; 131 Citrus backless stools
A modern hands on learning space connecting all STEM disciplines.
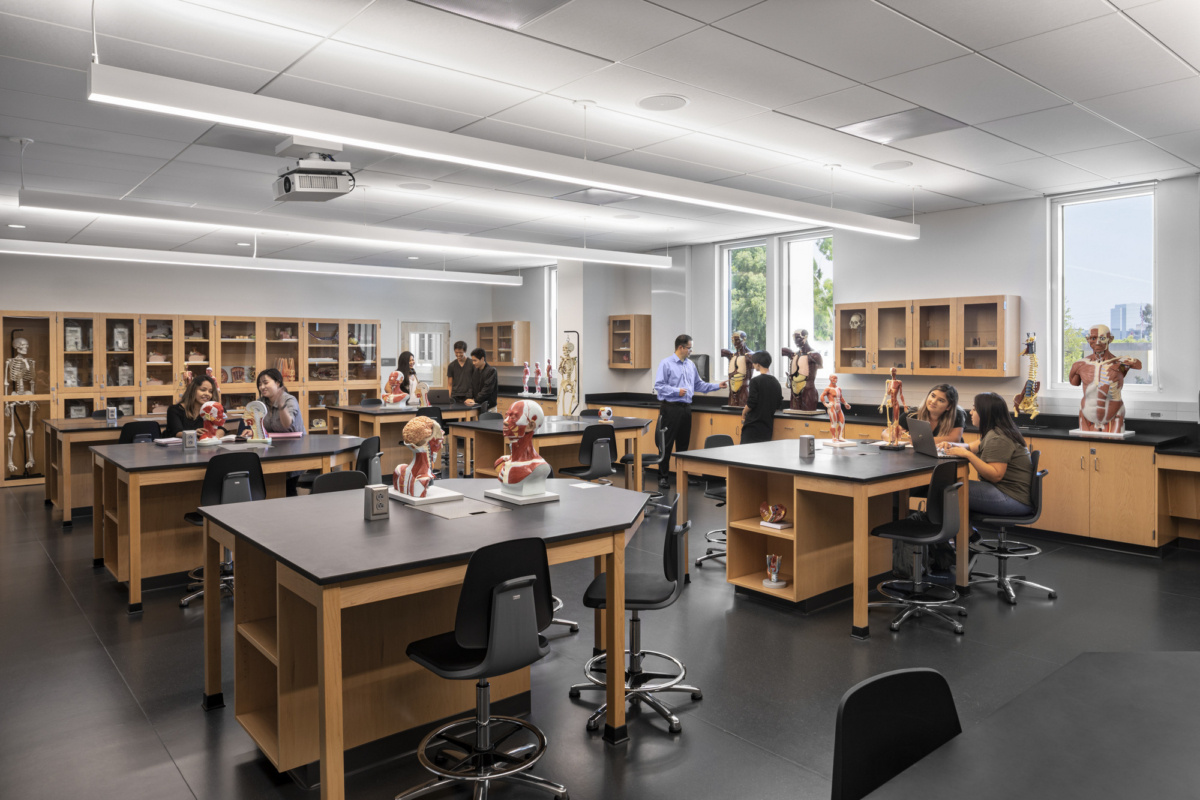
The Math & Science Building at Golden West College is a multifunctional learning space designed to house various STEM activities. Encompassing 118,000 sq ft, the innovative design crafted by HMC Architects and Sundt puts STEM on display. The space contains 18 state-of-the-art wet and dry labs, lecture rooms, and a specialized STEM center fostering an environment conducive to hands-on learning. The space accommodates connectivity and integrates all STEM disciplines cohesively, enabling academic and interdisciplinary innovation.
The second and third floors of the building include spaces designated for the biological and physical sciences including faculty offices, laboratories and prep rooms. These include labs for anatomy, physiology, ecology, zoology, microbiology, general biology, chemistry and physics.
380 Citrus High Height, Anthracite; 131 Citrus backless stools
118,000 square-feet facility
A+D: HMC Architects and Sundt
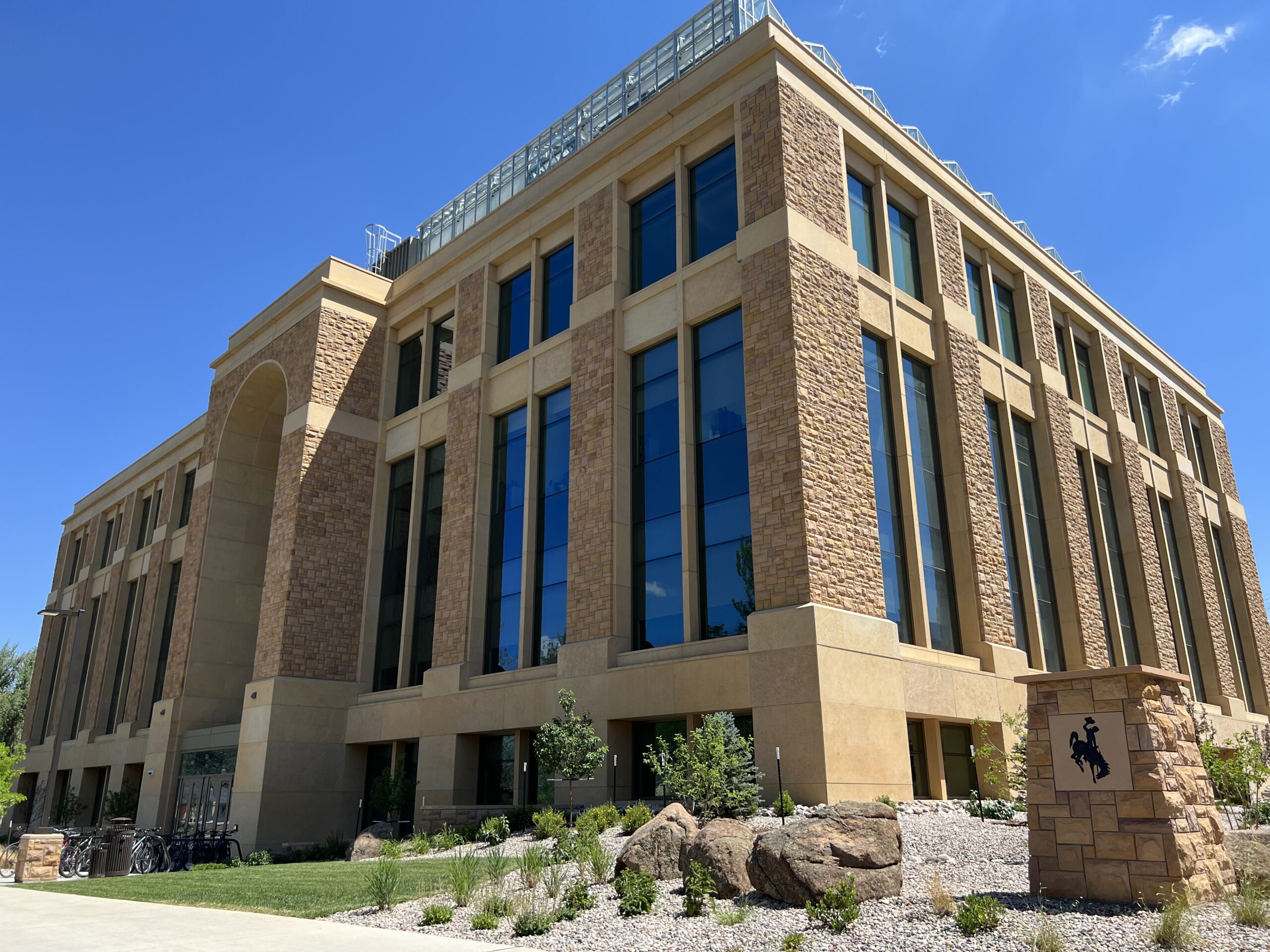
A plant growth facility that encourages groundbreaking collisions.
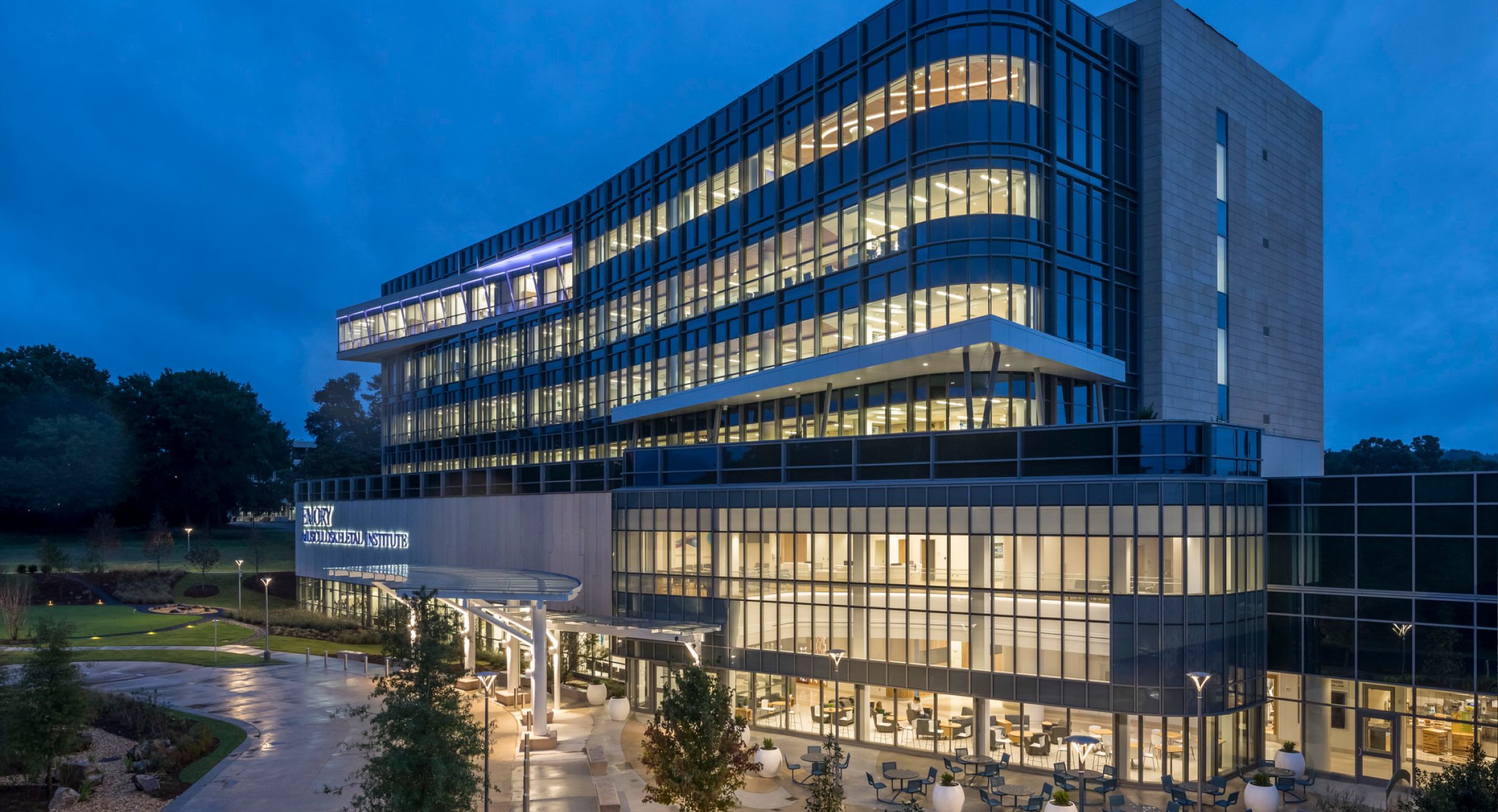
A people-friendly space designed to solve our biggest health challenges.
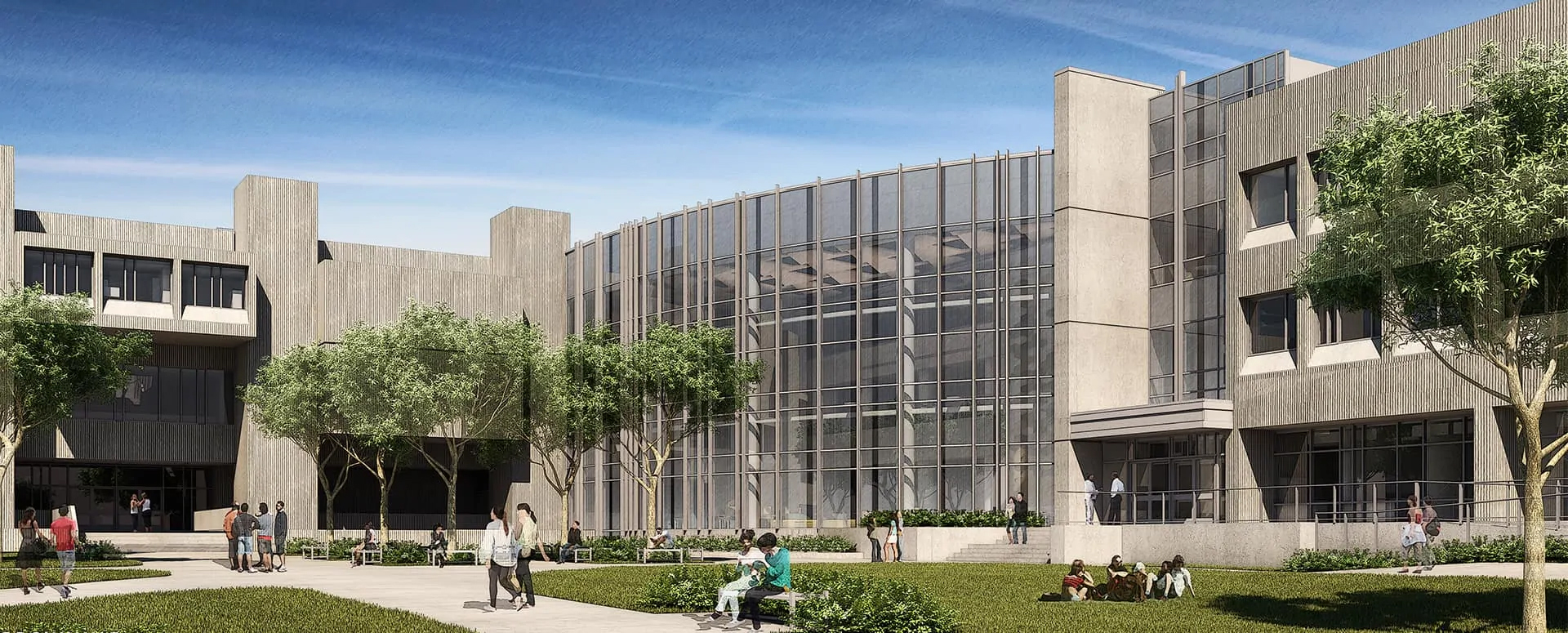
A project to promote hands-on learning, flexibility, and adaptability.
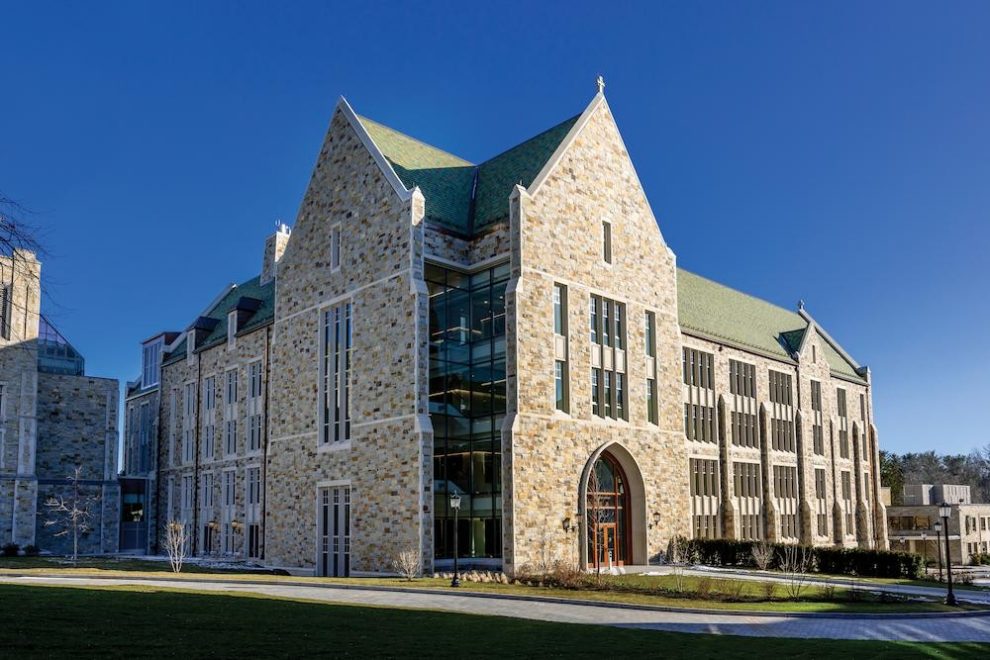
A hub at the frontiers of science, engineering, technology, and entrepreneurship.