Fast Fact #1
23 Citrus High Height, Orange
A biotech company changing the future of autoimmunity treatment.
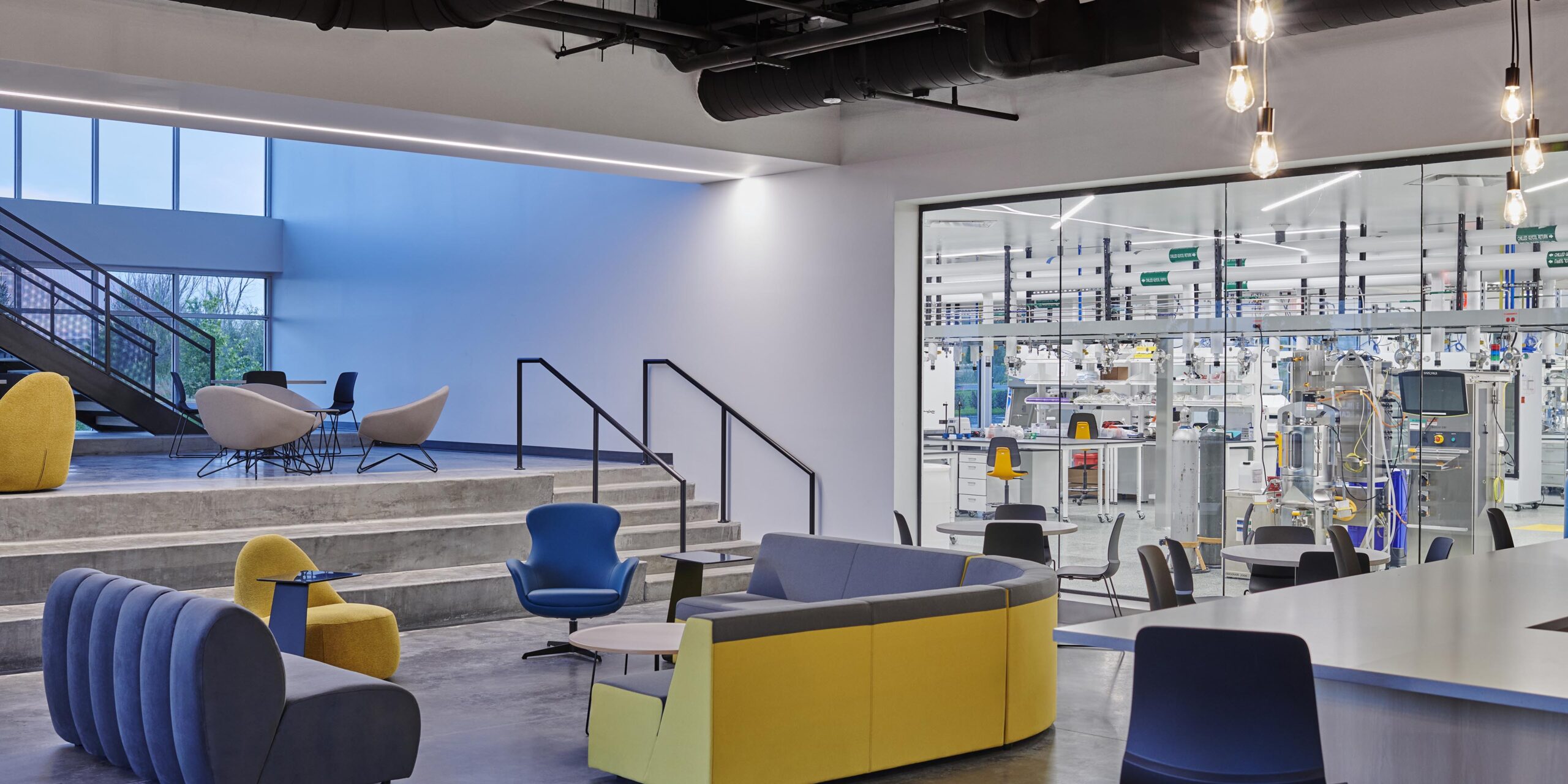
Umoja Biopharma, Inc. is a clinical-stage biotechnology company disrupting the future of oncology and autoimmunity treatment. As Umoja’s pipeline development advanced, it outgrew its existing laboratory space, and the team identified a need for a larger, permanent facility to not only support its current early development efforts but that would be ready for full-scale commercial production at a future date. The facility houses fully functioning manufacturing, R&D laboratory, administrative offices and warehouse facility with a newly added second floor.
In order to plan for the future, the architects employed a modular suite layout that allows for easy configuration and reconfiguration of the space as product pipelines change and expand. Visually, the floorplan utilizes engaging new designs – infusing the space with vibrancy and character.
23 Citrus High Height, Orange
150,000 square-feet facility
A+D: CRB
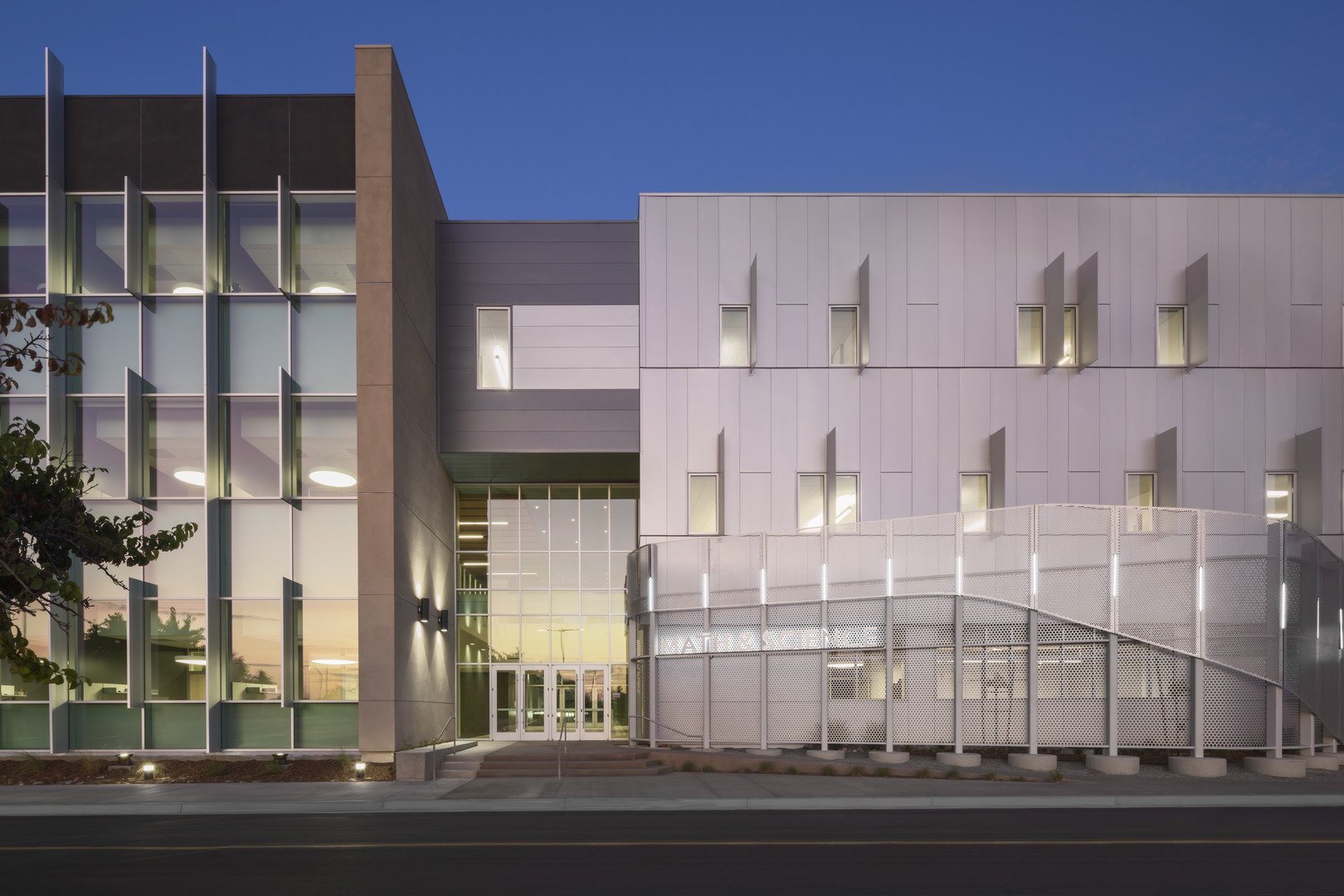
A modern hands on learning space connecting all STEM disciplines.
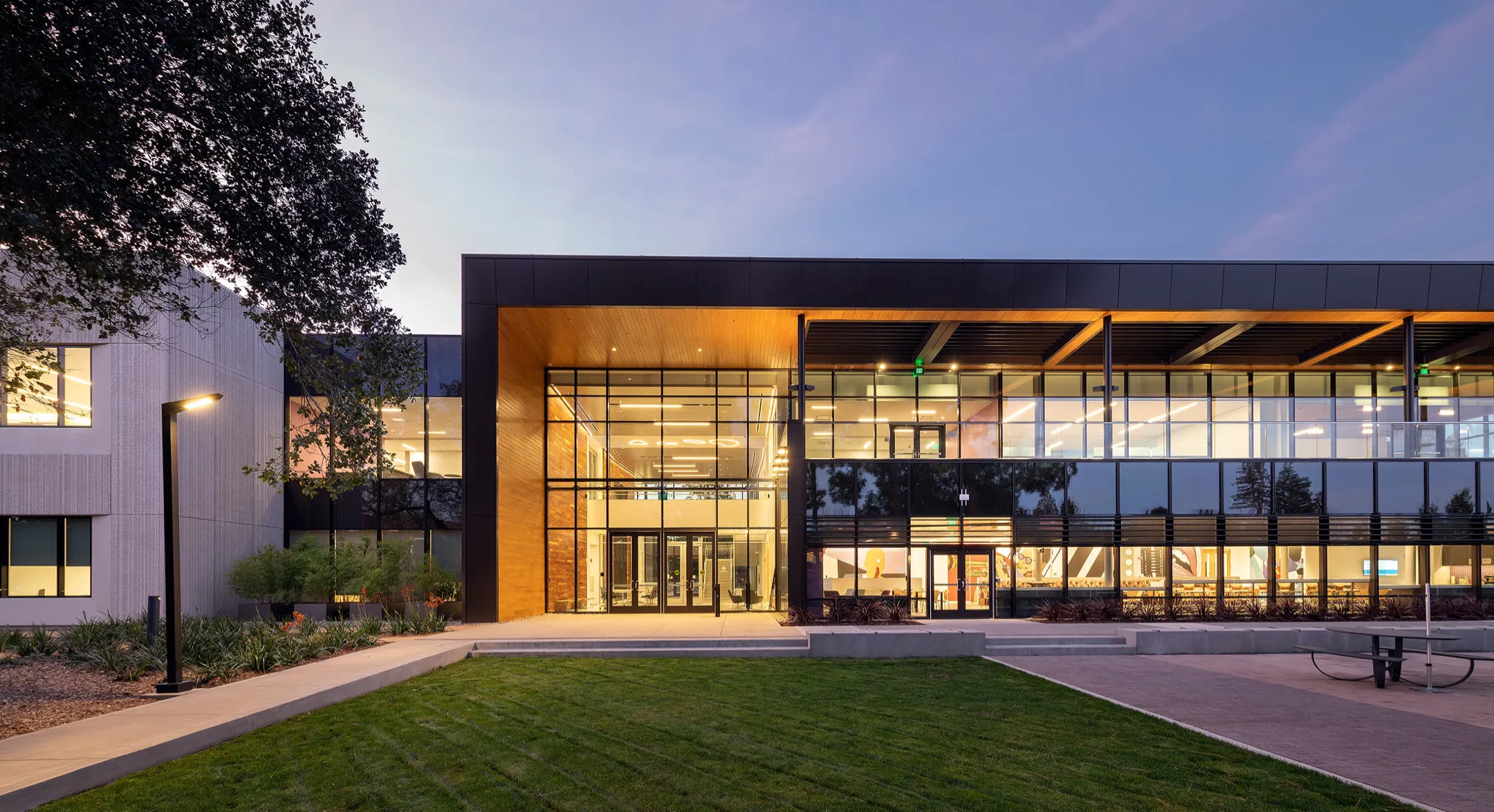
Major universities partner to accelerate scientific progress and understand complex diseases
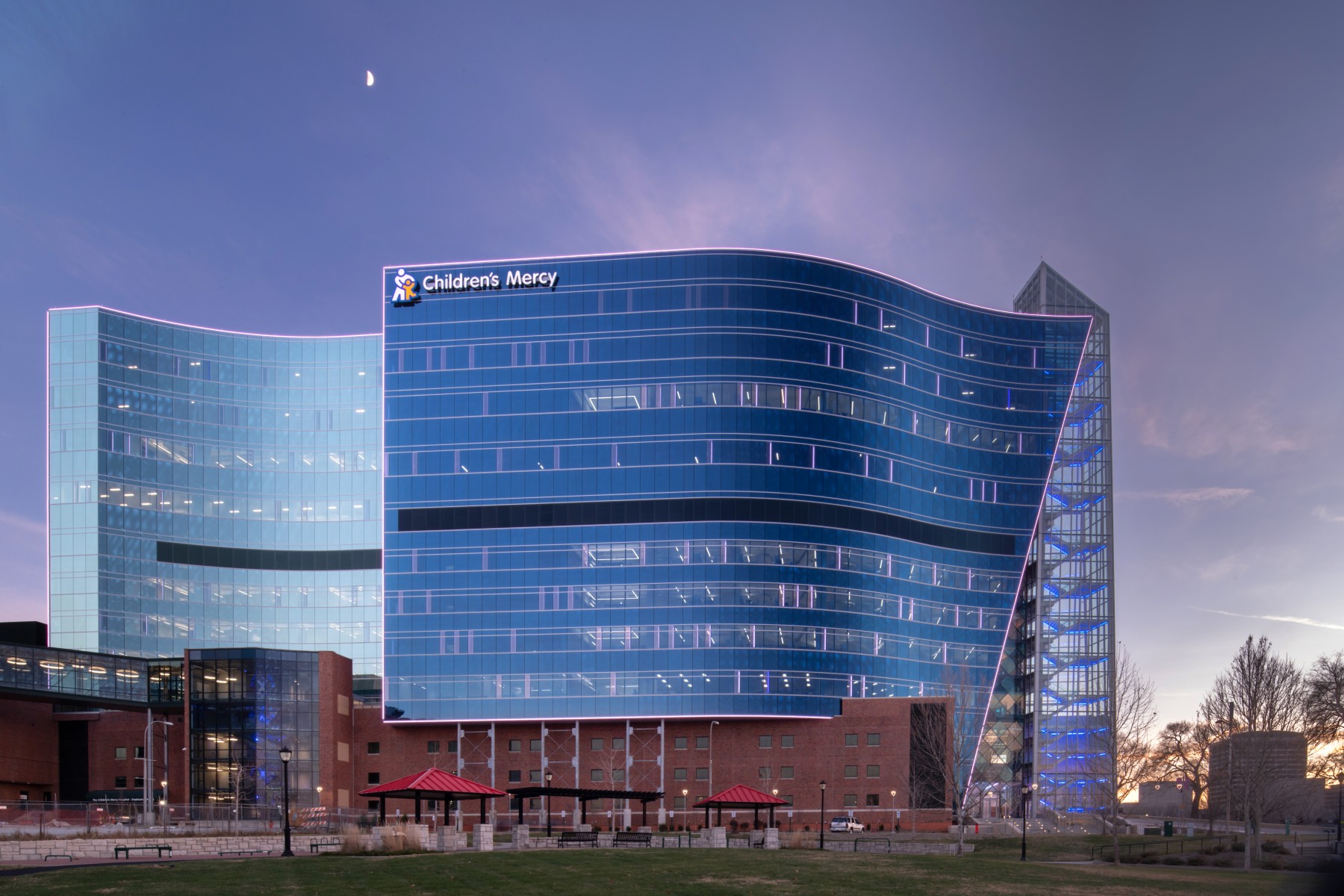
A space encouraging collaboration between all medical disciplines to transform pediatric care.
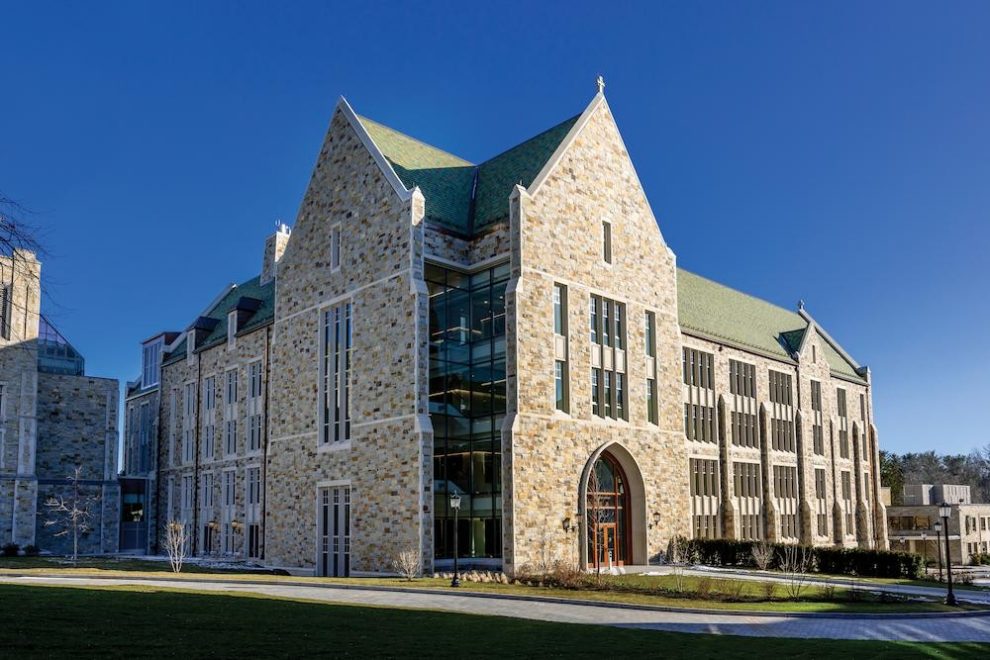
A hub at the frontiers of science, engineering, technology, and entrepreneurship.